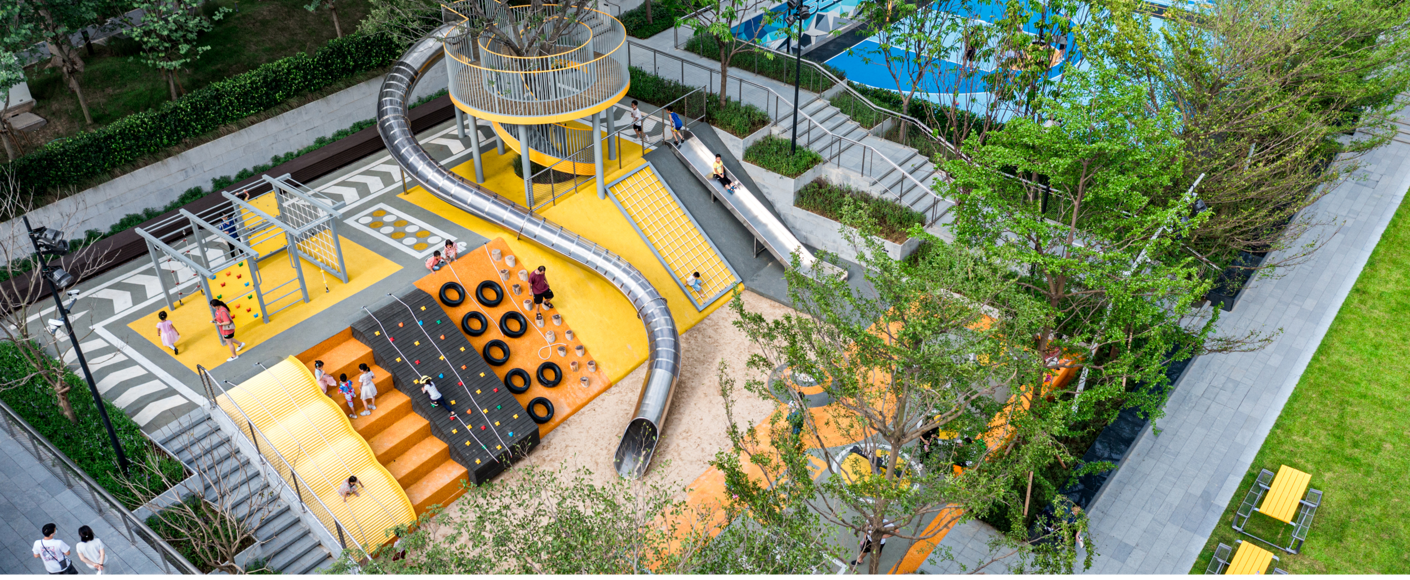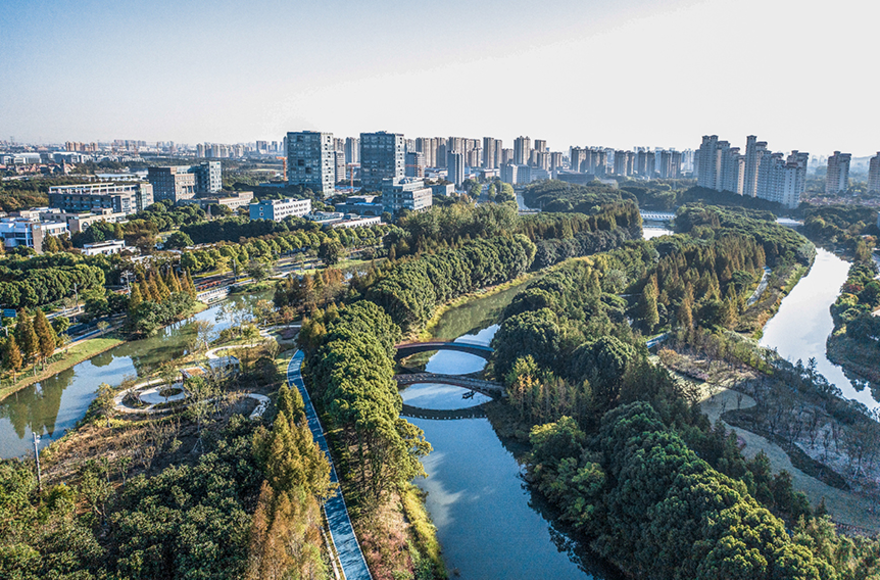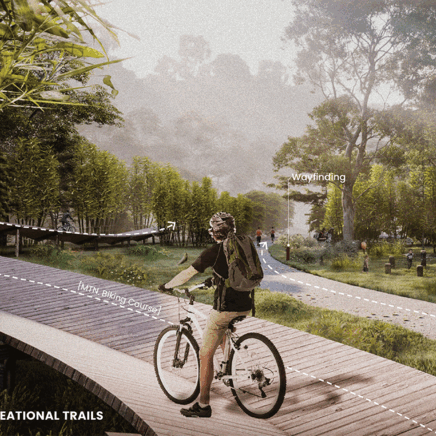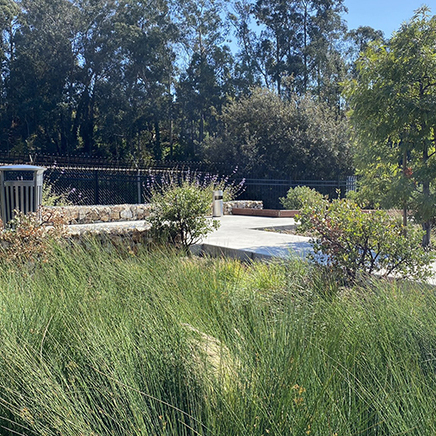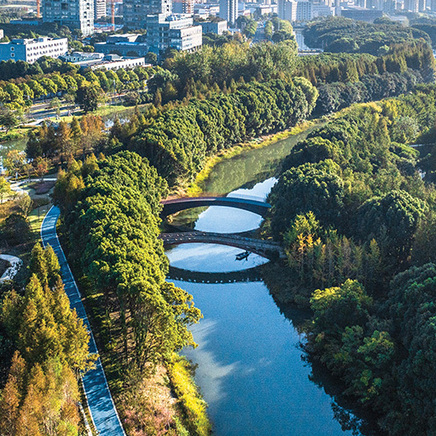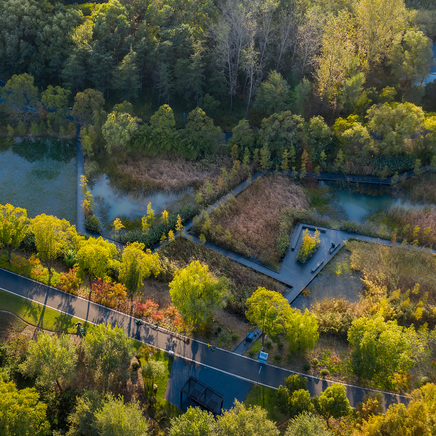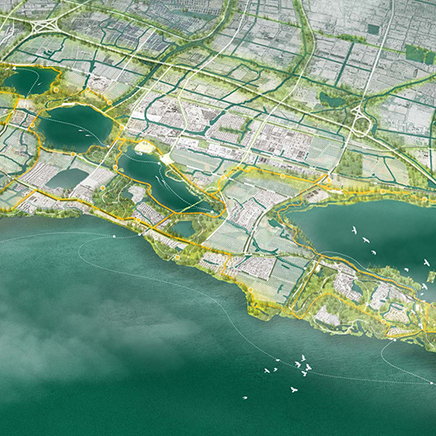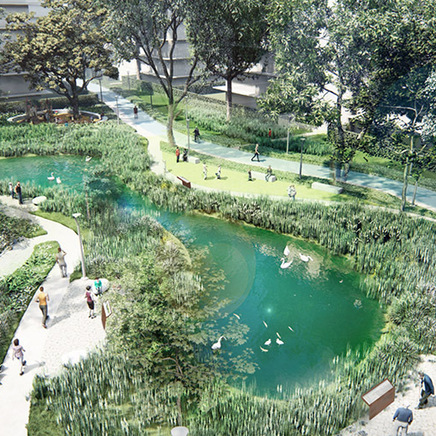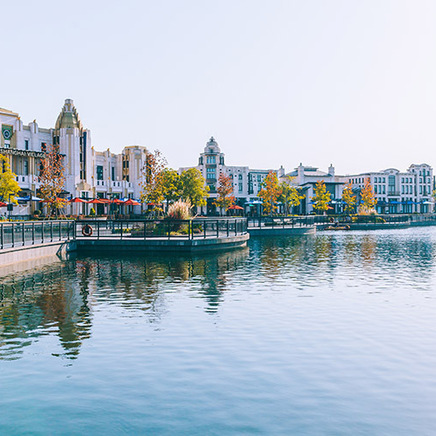PARKHILLS GREENS
Boasting a twenty minute commute from the densely urban districts that define much of the city of Shenzhen, China, the Jiangangshan neighborhood has become the largest low-density residential area in the western part of Shenzhen and is thus one of the city's most desirable places to live. The neighborhood has grown rapidly, from twenty years ago when the first garden houses were built, to current planning for high-rise apartments coming in the next few years. However, vital ecological, civic, and recreational infrastructures have not kept pace with residential development. In response, the local district government partnered with the client (who owns land adjacent to the site) to transform a vacant, south-facing hillside that featured a pleasant microclimate and cool breeze along the foothill. The site has become Parkhill Greens, a verdant and vibrant community hub that connects the diverse communities of old and new residential areas, community retail, and schools around an ecologically-stewarded green environment. Overall, the park and its surrounding streetscapes added 7,000 square meters of new public realm to the city.
DESIGN STRATEGIES
The design scheme strives to maximize programmatic opportunities, encourage social interactions, and fully integrate green infrastructure at all scales, while simultaneously responding to the challenges of elevation differences, limited size, and the relatively large number and wide range of users.
To maximize the programmatic opportunities in this previously vacant hillside, with its average slope of 8% and more than five meter grade change, three levels of terraces were introduced including an array of slopes, retaining walls, vegetation, and programmatically shaped pockets for seating, exercise, play and green infrastructures.
GREEN INFRASTRUCTURE
A green infrastructure system is fundamental to the site's overall design and has been integrated throughout the park, at both programmatic and planting areas. While the local climate is generally pleasant, climate change has led to increasingly high volumes of rain in the wet season. Inresponse, the overall park is designed to function in the manner of a sunken sponge that will reduce and slow water run-off, helping to prevent flooding in the neighborhood. The central green and each of the terraces include rain gardens and depressed planting areas. At program areas, stormwater is collected and conveyed through underground pipelines to a main rainwater tank, and subsequently repurposed for irrigation and the park's water feature.
PROGRAM AREAS
Parkhill Greens is mainly designed to serve local neighborhood residents, who nonetheless represent all ages and who live in diverse residences, including low and medium density communities, as well as planned high-rise apartments. The site program pays special attention to the needs of children and multi-generational families, given the nearby school and kindergarten, as well as local patterns of residency. A central green, terraced grove seating, and a water stage form a linear sequence at the southern edge of the park that bridges the community cafe to the west of the site and the school to its east. A play slope and a basketball court were designed to fully utilize the elevation grade change at the site and expand its recreational functions.
The Central Green is the site's largest flexible programmatic area and has the lowest elevation of the site. This sunken central lawn is designed to collect rainwater by means of the perforated pipeline system underneath it. This design also establishes an inward facing space with shaded seating at all of its edges. Together with the terraced grove and water stage, the lawn can serve as an informal amphitheater for activities and events at multiple scales. It is an ideal setting to encourage diverse open-air social interactions, such as formal and informal gatherings or opportunities to see-and-be-seen. Movable outdoor furniture at the perimeter of the lawn is multi-colored to reflect the diversity of local residents. This furniture includes lounge chairs and picnic tables that can serve as the community’s daily amenities.
The Terraced Grove is located at the east edge of the park and mitigates the grade change between the central green and the street, while offering a comfortable place for sitting and viewing park activities and events under the shade of trees. The terraces are slightly depressed to collect and slow down stormwater, allowing this water to gradually infiltrate through the terraces to the collection system underneath.
The Water Stage is an elevated, reflective water feature that connects multiple vantage points around the park and that bridges the Central Green with the community cafe. The water feature is equipped with smaller bubbling elements, which not only create a subtle and pleasing movement in the water, but also provide water sounds that diminish traffic noisefrom the street, thus enhancing the overall site experience. The reflective quality of the water also complements viewers' perceptions of the natural green environment, giving viewers a much richer and enlarged sense of the space. The water stage also functions when it is dry, as it converts into a stage with ample audience seating and that is visible from the central green and the terraced grove at the park's east edge.
The Play Slope transforms the existing topography of the site into playgrounds. This area gives children exciting and challenging ways to climb or slide along different elevations, with two discrete levels of terraces designed for different age-groups.
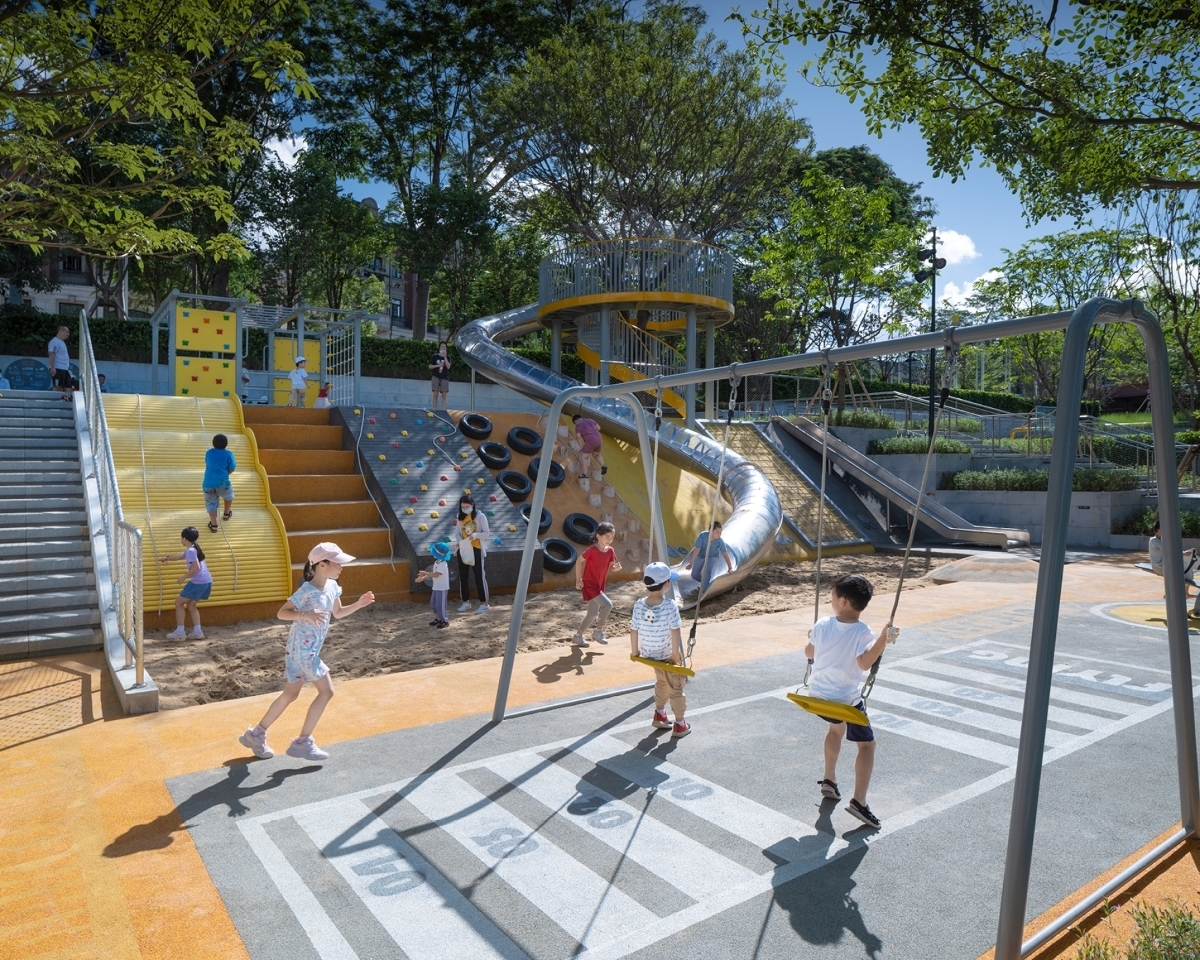
The Basketball Court is partially enclosed by a street-style graphic wall and green hedges, above which an audience can cheer for the court activities from an Overlook Terrace. The graphics on the wall and the ground striping invite residents of all ages and interests to embrace activities beyond basketball at varied times throughout the day. Morning tai-chi practitioners and community dancing groups have used the space regularly since the park opened.
VIBRANT STREETS FOR SAFETY, SUSTAINABILITY, AND COMMUNITY
Streetscapes are designed to extend the park's calm atmosphere by offering a relaxed and orderly buffer zone between the park and normal street traffic. Wide, tree-lined sidewalks encourage walking at the site, while dedicated bike and running paths provide spaces for faster movement while still being separated from auto traffic. Custom street furniture gives the streetscapes their own distinct public realm for residents to enjoy.
Large existing trees were reserved, while permeable concrete sidewalks, rain gardens, and additional resting pockets were introduced around the trees, making the streetscape comfortable, sustainable, and fully integrated into the overall park program.
A PARK FOR EVERYONE
Parkhill Greens has become a vital community hub serving its diverse neighborhood recreationally, socially, and ecologically. The project team has returned to the site frequently and investigated the site's usage and the public’s response to it through field observations and questionnaire surveys. The results are very encouraging and have been used to provide feedback for the client’s long-term management and operation of the site.
The park is now well-used and has been embraced by community members of all ages. It has been notable to observe the great popularity of the play slope, and we have also taken note of the varied array of community events that exhibit adaptations of the site according to local interests. These events include movie nights, BBQ gatherings, and weekend picnics. As the only public park in the district and despite its limited space, Parkhill Greens has successfully demonstrated the significant contributions of a small park to a rapidly developing neighborhood.
Photo Credit: ACFoto, Holi Landscape Photography, Shenzhen Vanke, PLAT Studio
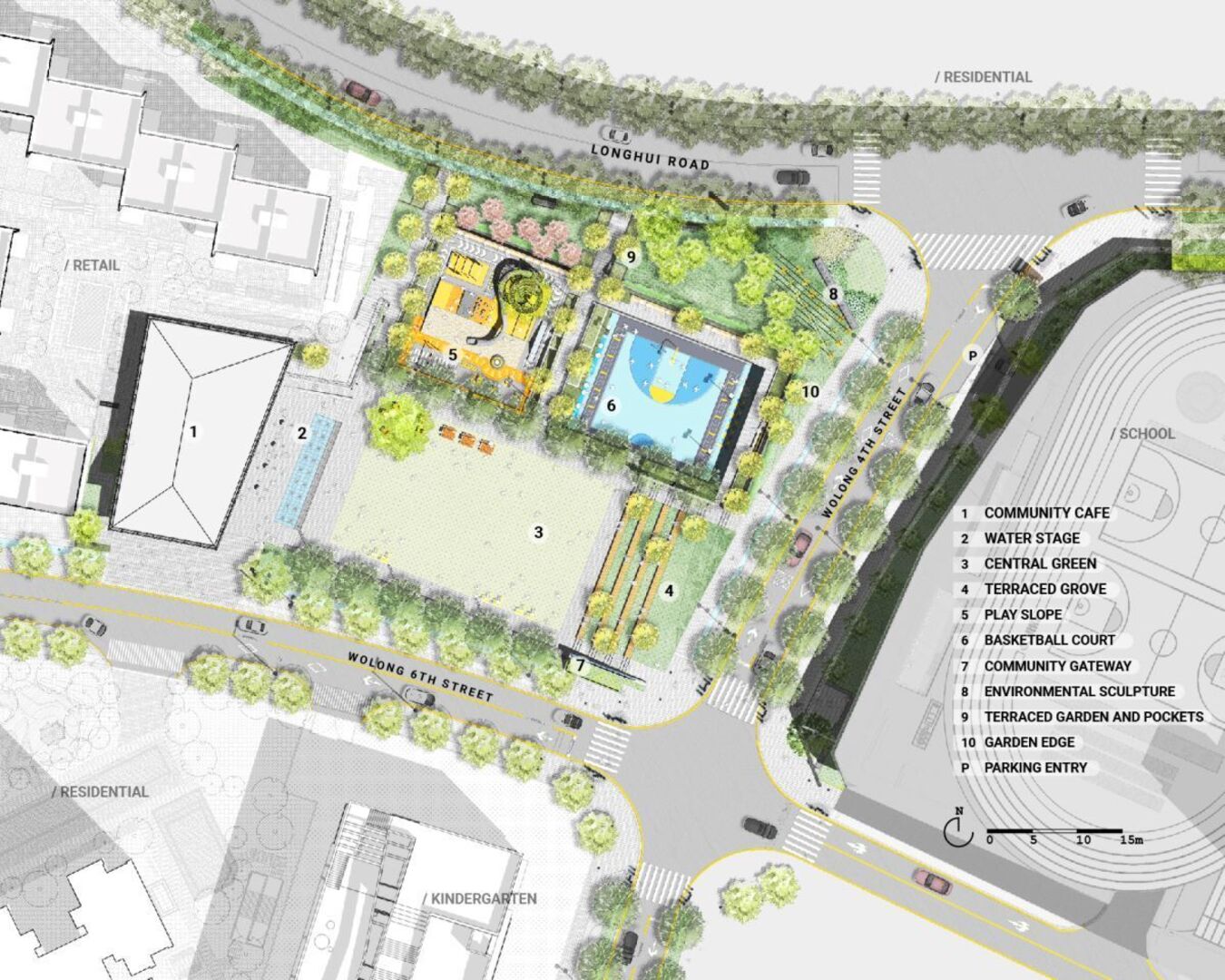
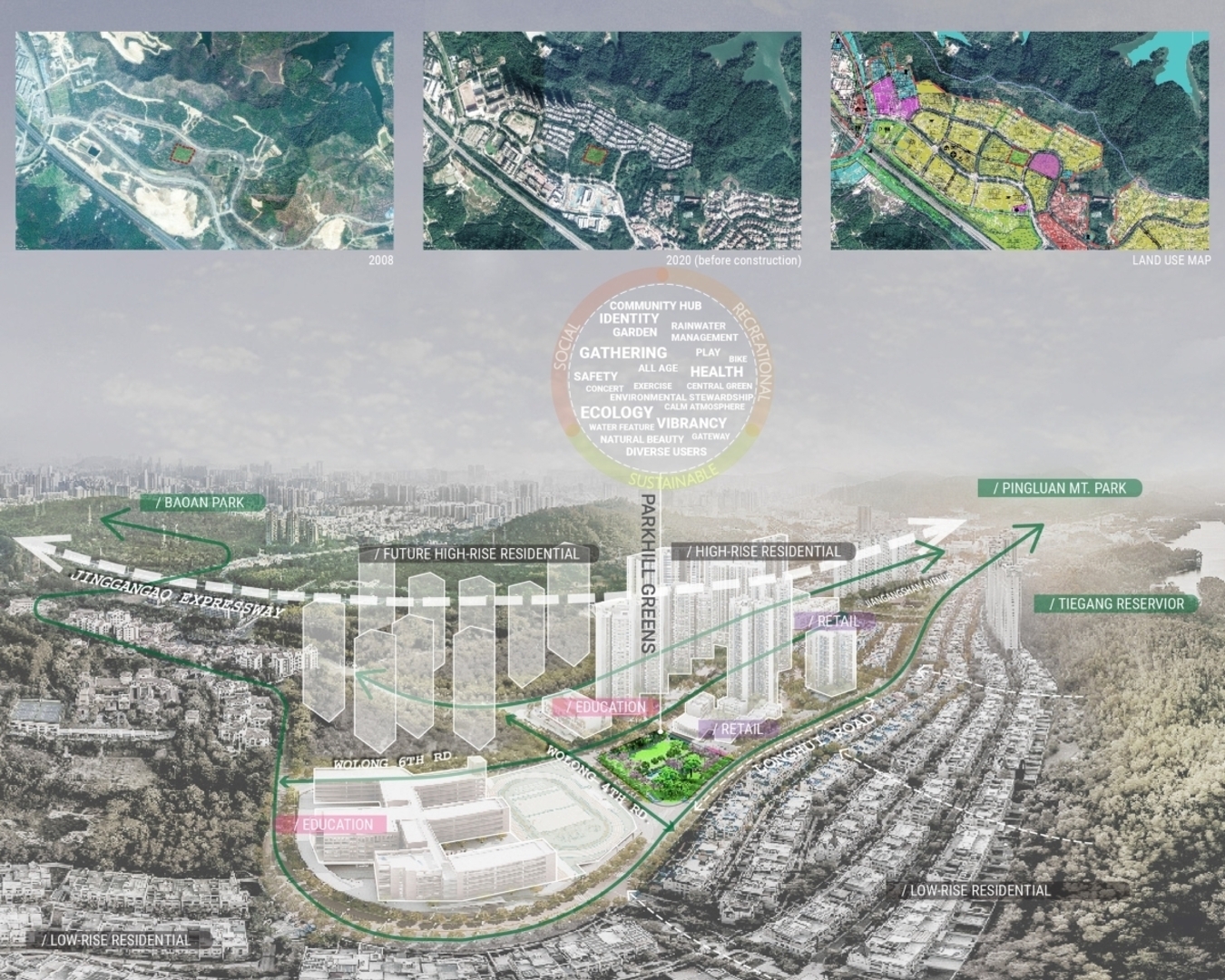

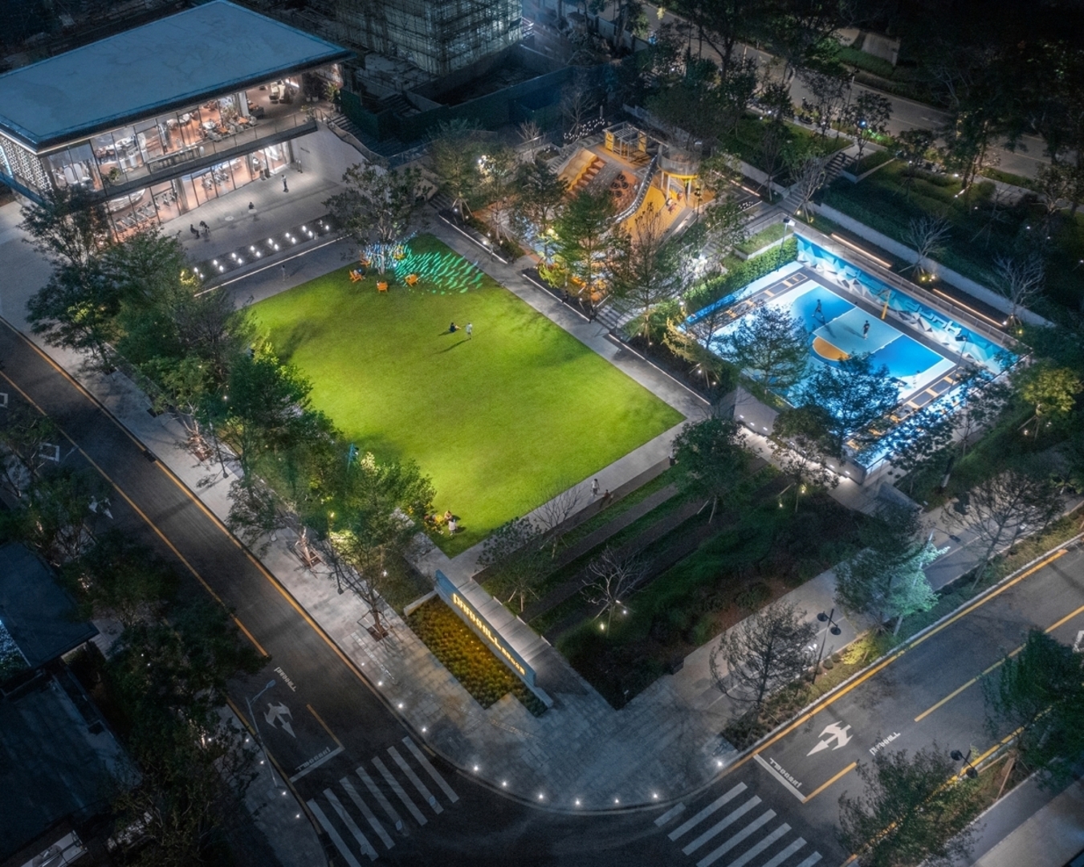
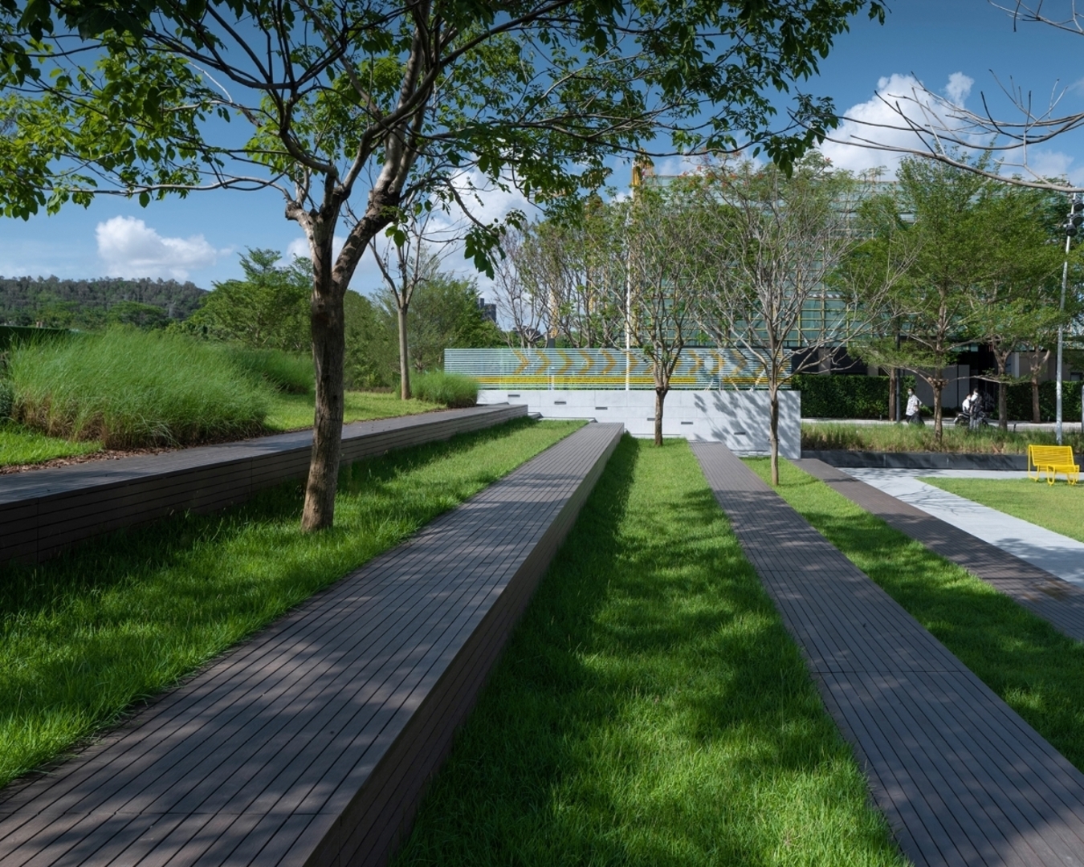

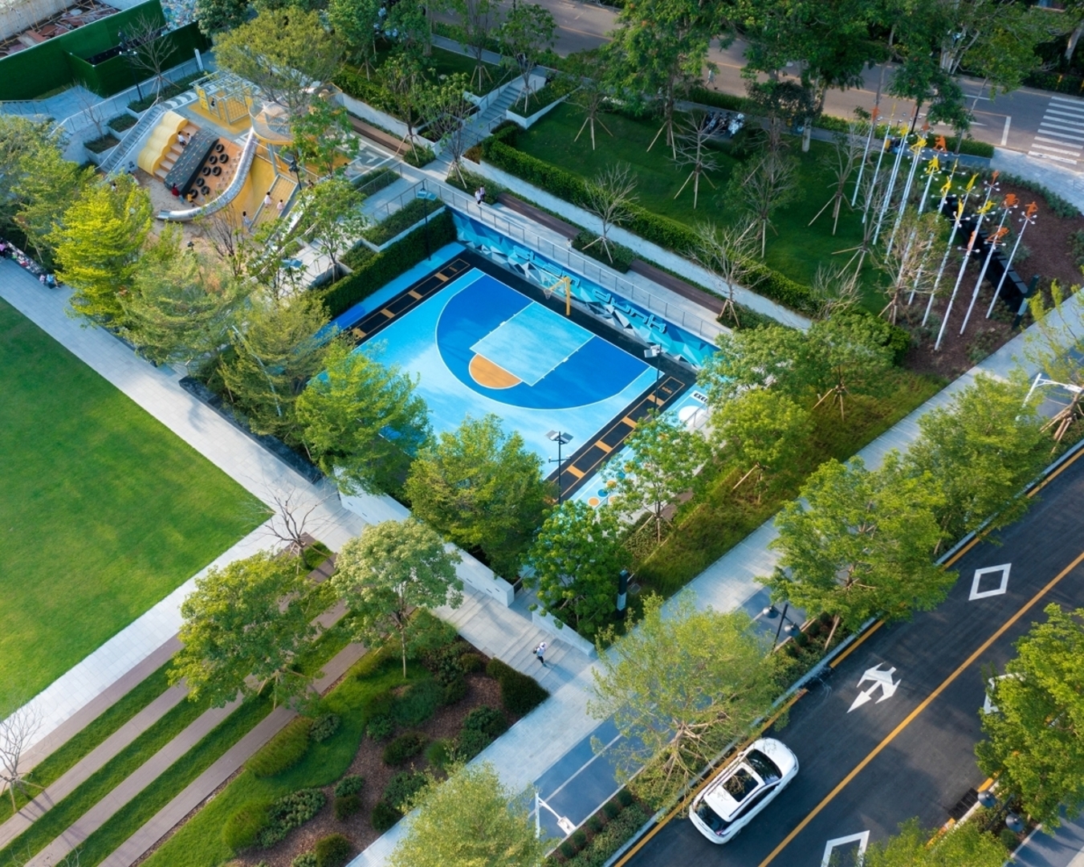




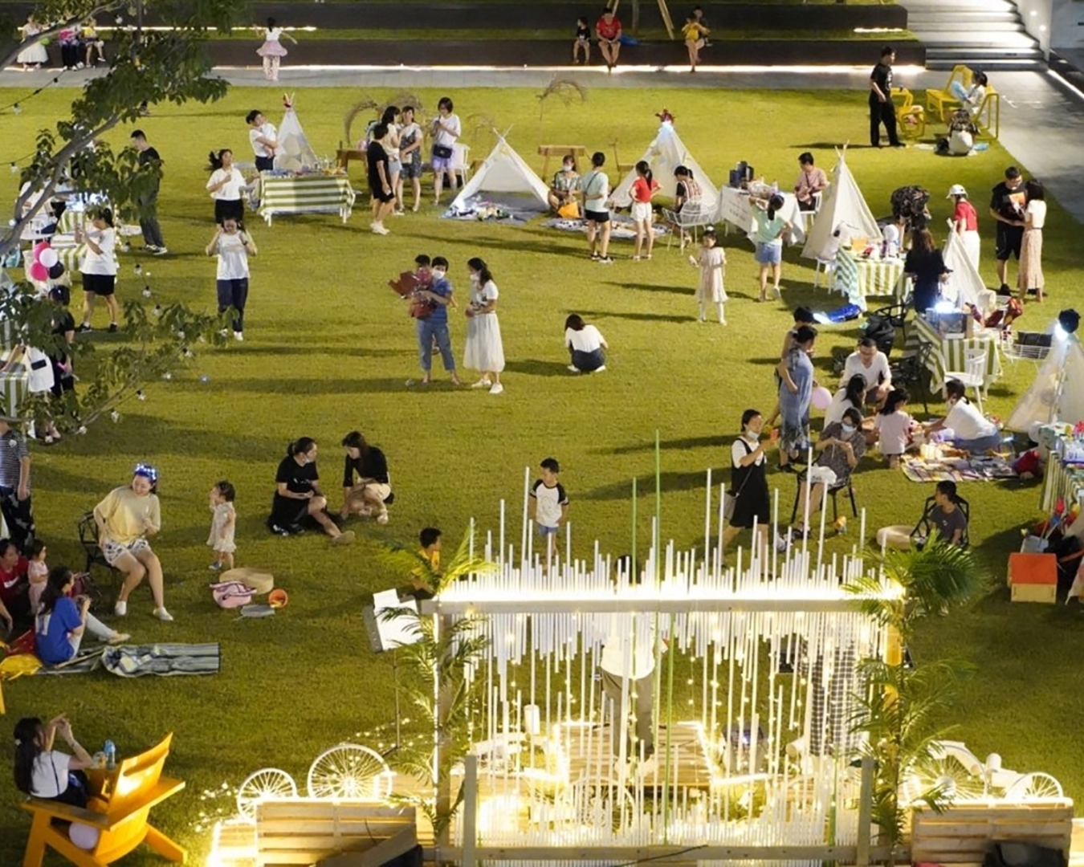
Project Name: Parkhill Greens: Creating a Hillside Community Hub
Location: Bao'an District, Shenzhen, China
Client/ Organizaton: Shenzhen Vanke
Design Year: 2020
Construction Year: 2020-2021
Awards: 2022 IFLA AAPME / Outstanding Award in Built Projects: Social and Community Health, 2022 ASLA-NCC / Merit Award in Urban Design
Collaborating partners: Pubang Landscape Architecture Co.,Ltd [General Contractor], Shenzhen Huahui Design Co., Ltd. [Architecture design],
OEA [Construction drawing],
Liben Group [Playground and sports equipment],
Matt Lighting Design Associates [Lighting],
Golden Talent Advertising Co., Ltd [Signage],
Shenzhen Green Environment Technology Co., Ltd. [Rainwater],
Karv One [Interior design]
