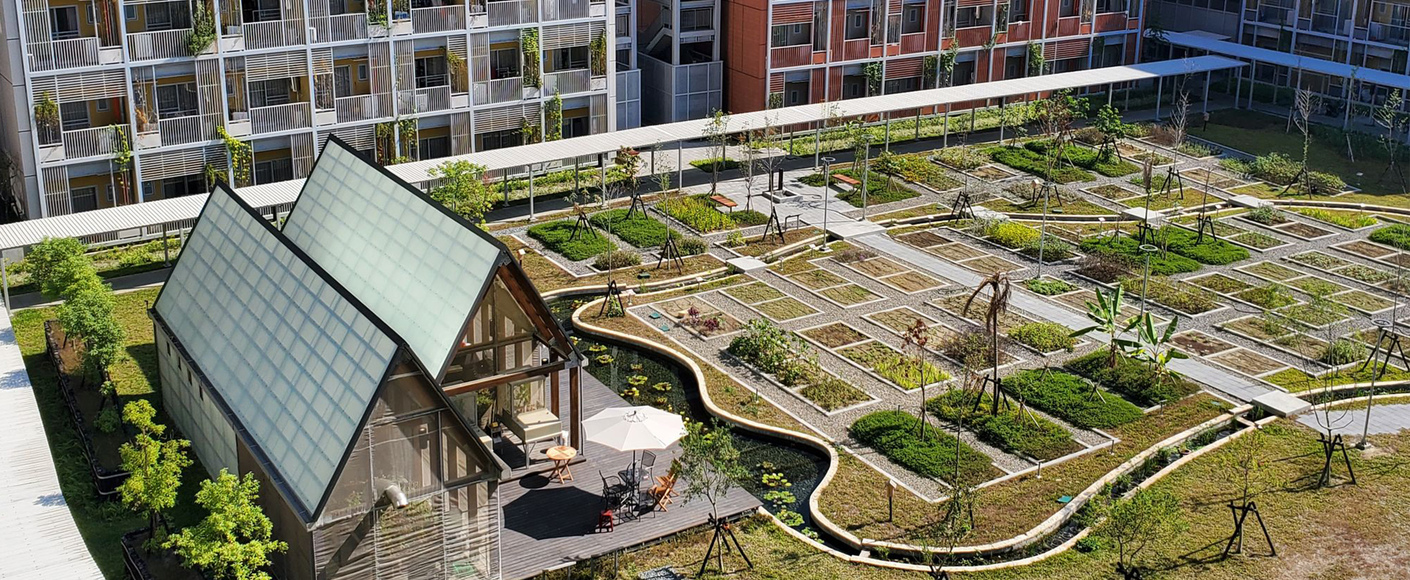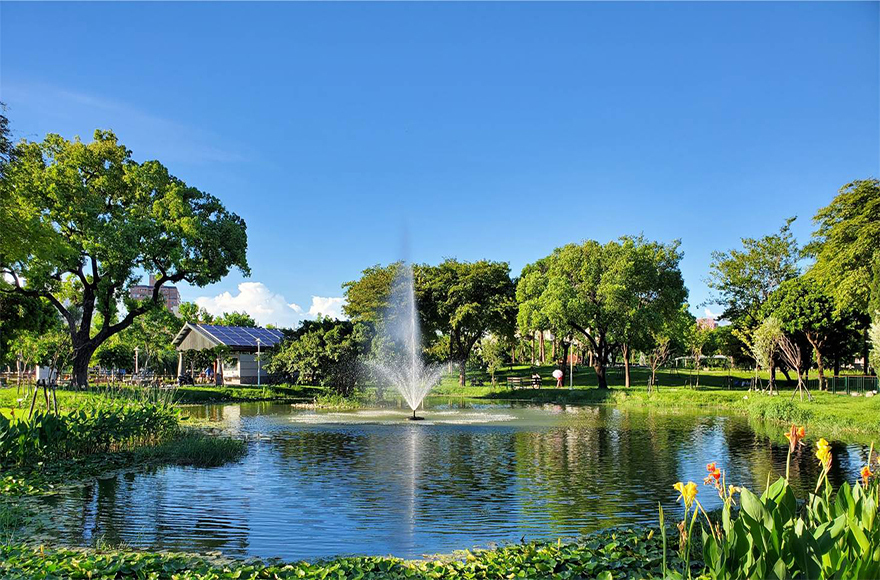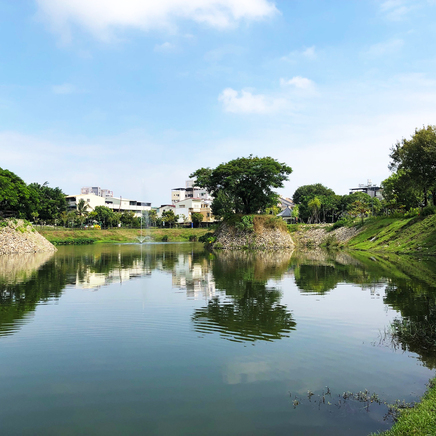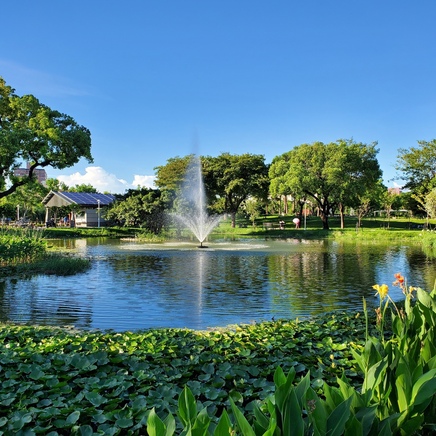Project Background and Objectives
TaiSugar‘s Circular Village is initiated by Taiwan Sugar Corporation in collaboration with the Executive Yuan's "Sha Lun Green Energy Science City" policy. It is the first residential complex in Taiwan that incorporates the concept of "circular economy" and provides housing for approximately 351 households. The project is coordinated by Jiu-Dian Architects & Associates, who not only considered common design techniques such as green building and smart building but also planned concepts such as "building material bank," "circular system," "deconstruction and reuse of building materials," "BIM application," and "innovative business models." Taiwan Sugar Corporation has departed from the traditional profit-oriented mindset of the construction market and adopted the concept of "leasing instead of selling" in the circular economy to independently operate and manage the rental housing.
Huang Yuan Landscape Design Consultants are responsible for the landscape planning and design, incorporating the concept of circular economy and sharing. The design integrates community development, food and agriculture education, energy conservation, and waste reduction, aiming to create a residential community that encompasses ecological, lifestyle, and productive landscapes.
Planning Concept and Design Philosophy
The planning and design concept of this project focuses on water circulation, biomass energy circulation, food circulation, and other key points related to collective living. It takes into account the integration of local agriculture in Gui Ren District in terms of education, operation, and management, and plans and designs a circular landscape for the project. In addition to the typical landscape design elements for residential complexes, the project includes the purification of water and rainwater through water plants/gravel and the reuse of purified water for irrigation. It also incorporates multi-layered/vertical non-toxic farms for food production, urban beekeeping, aquaponics, solitary bee hostels, black soldier fly farming for food waste treatment, and leaf and fruit composting. These facilities promote waste reduction, ecological and biological diversity, and circular economy principles, providing a space for community participation in various activities.
Well-designed internal and external pathways and recreational spaces.
The buildings in the park are divided into four groups: A, B, C, and D. Apart from the ground floor shops, A to C are used for residential purposes, while D serves as a shared space. The buildings are separated from the steel rail fences, creating an internal community courtyard and external public spaces. The landscaping outside includes street-facing shops with corner plazas and continuous green belts, adorned with tall trees and existing roadside trees, forming a harmonious environment.
Double-layered greenery provides comfortable pedestrian and bicycle pathways.
The main entrance plaza of the park serves as the starting point for the courtyard landscape. It functions as both an emergency fire truck parking area and a large community event space. Flowerbed seating is arranged on both sides to maintain views of the courtyard and the main winter tree landscape of the community.
The covered walkway acts as the backbone of the outer loop around the courtyard, connecting the main entrance to the management office and the entrances of each building, providing pocket spaces and resting areas. It forms a circular pathway around the courtyard, complemented by a sunny grassland area between the pathway and the water feature. Trees are planted along the edges to create a sense of enclosure, offering a spacious area for activities.
An integrated residential community in harmony with nature - the courtyard community farm, a self-sustainable edible landscape.
Safe and non-toxic soil improvement: Starting from the planning stage, the soil is the primary focus, utilizing the characteristics of the site being previously rented as a pineapple field. Through professional soil testing to understand soil properties and ensure no pesticide residues, adjustments are made to pH levels and organic fertilizers are mixed to improve the local soil, creating a foundation for an ecological landscape and non-toxic courtyard farm.
Design and arrangement for biological pest control: The courtyard community farm is structured with modular units for easy use and management. The concept of organic agriculture and biological pest control is introduced, with the interweaving of areas for nectar plants, vegetable gardens, and orchards to enhance biodiversity. Hidden spaces are provided for insect-friendly ecological hedges.
Plant selection for disease resistance and high yield: Leguminous ground covers are used in orchards to provide nitrogen fixation and suppress weeds, reducing management costs. Fruit trees are selected based on high yield and ease of maintenance, with areca palms planted to enrich the courtyard skyline, echoing the common landscape of areca nut boundaries in the flatland agricultural fields of southern Taiwan.
Seasonal planting selection: Vegetable varieties are selected based on combinations of herbs, leafy greens, root vegetables, and other legume crops, providing options for seasonal planting. Utilization of biological pest control: Individual bee hotels are set up in the entire area according to the proportional area, providing a habitat for solitary bees, serving as a means of pollination and biological pest control.
An integrated residential community in harmony with nature - rooftop gardens, aquaponics, and organic waste management: Rooftop gardens are arranged in combination with raised vegetable planters, providing green roofs and rooftop gardens. The ecological cabin on the north side of the community field is planned to house a community kitchen and aquaponics facilities for hydroponic vegetable production. The outdoor platform is equipped with black soldier fly breeding facilities for kitchen waste treatment, utilizing the ecological cycle of black soldier flies to process community kitchen waste and produce chitin, insect larval protein, and insect frass organic fertilizer. An organic waste treatment machine is installed in the basement to handle organic waste from gardening and agriculture, converting it into organic fertilizer for the needs of the farm and community landscape, promoting continuous recycling and reuse.
Water cycle regeneration and utilization
After being treated to meet the discharge standards, the community's wastewater enters the gravel bed purification channel in the central courtyard, where water is purified through segmented cascades and flows through the northern ecological pond, forming a water landscape with wooden platforms and water lilies. It then enters another purification channel to the south and ultimately flows into the southern ecological detention pond, reaching the purification endpoint. The recycled and purified water is used for irrigation throughout the community, while also regulating the microclimate of the buildings, aiding in energy conservation, cooling, and increasing environmental comfort. The ecological pond has reserved space between the normal water level and full water level to serve as a flood retention area.
On the south side of the site, the circular economy demonstration house collects rainwater from the roof, storing it in an underground raft foundation to supplement the irrigation water for the central courtyard garden.
Vertical Greening - Facade Climbing Vine Green Wall
Mainly using twining and tendril-type climbers, they are planted in planting troughs on each floor's balconies, guiding them to climb and cover the building's facade, creating a three-dimensional greening effect. The selection of plant species is primarily based on sunlight availability. Along the western and southern sides of the building facing the street, climbers that thrive in full sunlight, such as Garlic Vine (with purple flowers) and Coral Vine (with pink flowers), are planted.
On the eastern side facing the street, Coral Vine, Maple-leaved Morning Glory (with pink flowers), and on the northern side along with the C block, which receives partial sunlight, Garlic Vine is paired with Honeysuckle (with white and yellow flowers). The south-facing facade in the central courtyard is adorned with Coral Vine accompanied by Passionfruit (with white flowers), while the west-facing facade features Maple-leaved Morning Glory paired with Passionfruit, making use of the rooftop's angled invisible windows and sunlight availability. This design also corresponds to the agricultural characteristics of the courtyard and rooftop gardens.
Reuse of Existing Materials - Recycled Train Light Steel Rails
In this project, the existing train light steel rails from the Taiwan Sugar Corporation warehouse inventory are recycled and repurposed. They are used in designing community fences, lattice gates, community handwashing stations, ecological waterway outlets, and more, adding a unique style to the community.
Diverse and Multilevel Planting
In this project, all plantings consist of native species that attract birds and butterflies. Ecological multilevel planting is employed between buildings and fences to enhance the privacy of residences. The planting variety throughout the area is abundant, including 23 species of trees, 12 species of fruit trees, 19 species of shrubs, 27 species of flowers, 5 species of vines, 9 species of herbs, 9 species of root vegetables, 9 species of melons, beans, and fruits, 22 species of aquatic plants, and 10 species of floating plants. The carbon sequestration amounts to approximately 4 million kilograms per year.
Each floor's exterior walls of the buildings are designed with blooming climbing vines, increasing green coverage, diversity, and a sense of layers. The main entrance plaza features a prominent winter cherry tree and a reflection pool, while the waterway, gardens, eco-huts, and background vine-covered architectural spaces form different levels of landscapes. Information boards are placed throughout the park to facilitate self-guided learning about the planted vegetation.
Direct and Indirect Benefits
The landscape of this project provides direct benefits, including the planting of 259 new trees and 31 fruit trees. It sequesters approximately 4 million kilograms of carbon annually through plantings, produces around 400 kg/year of vegetables through aquaponics, and yields approximately 1,800 kg/year of fruits and vegetables from the community and rooftop gardens. The organic waste produces about 6.8 kg/day of compost, and the water recycling system recovers 70 tons/day of reclaimed water. Additionally, the project creates a safe and non-toxic ecological green space, serves as a model for future circular economy housing, increases the value of the surrounding area, and provides a place for agricultural and food education.
Challenges in Operation and Management
As the buildings in this project are rented and managed by a professional property management agency under the auspices of a government organization, there have been challenges in aligning the initial tenant demographic, which consisted primarily of foreign employees from a semiconductor company, with the originally planned local customer base. In the initial stages, the community garden relied on a maintenance company to manage the cultivation and upkeep. Landscapes are intrinsically linked to people, and in a rental model, it is crucial to establish a sense of community and reduce the transient and tourist-like behaviors of residents in order to enhance the connection between people and the environment and create a healthier living environment. This requires the community-building capabilities of the property owners and management units. From construction to long-term operation, the path to a circular economy in this project is still a work in progress.
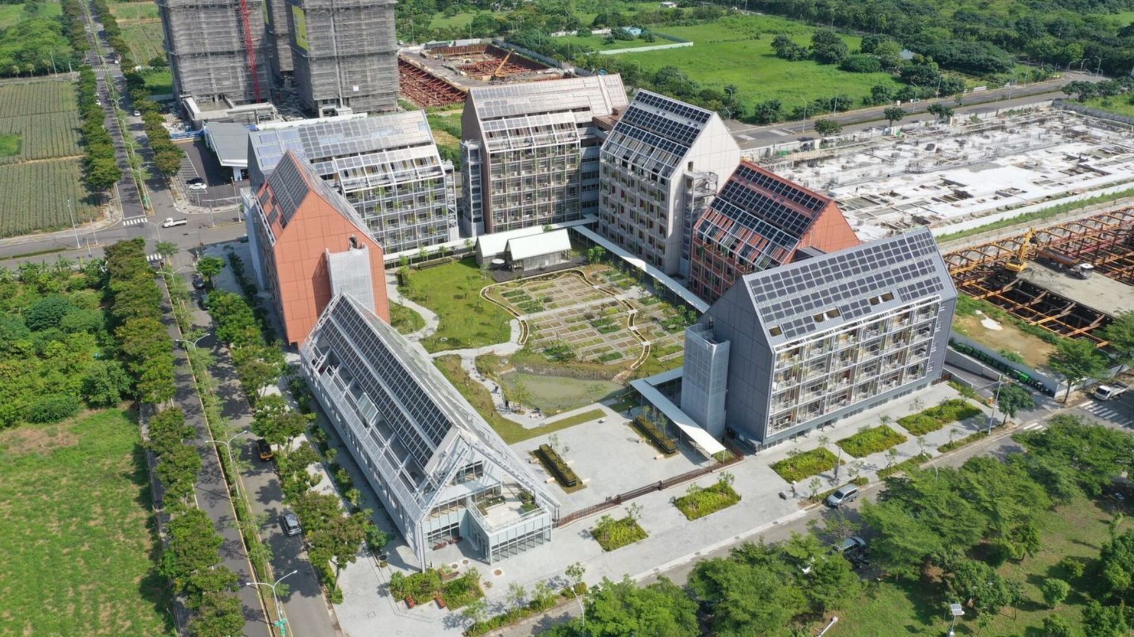
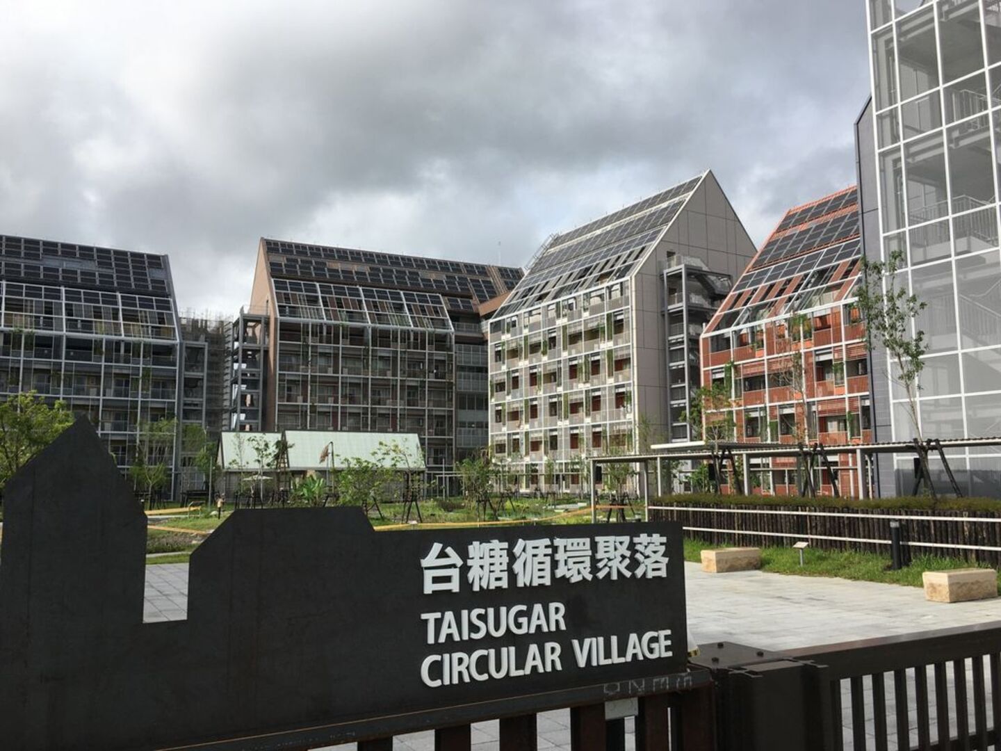
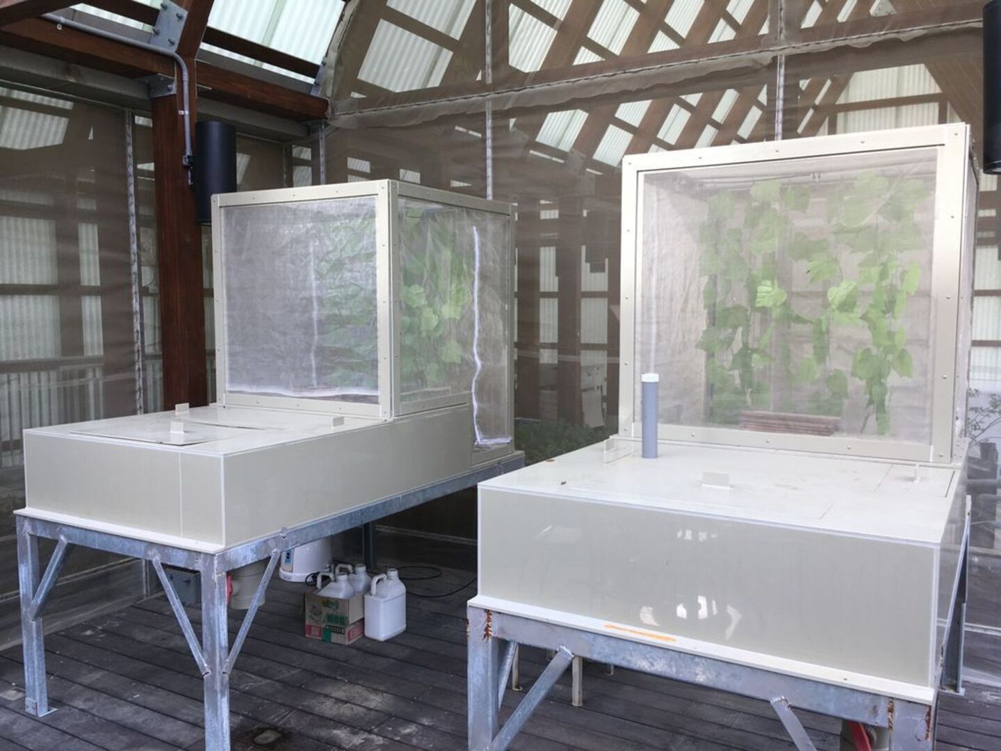
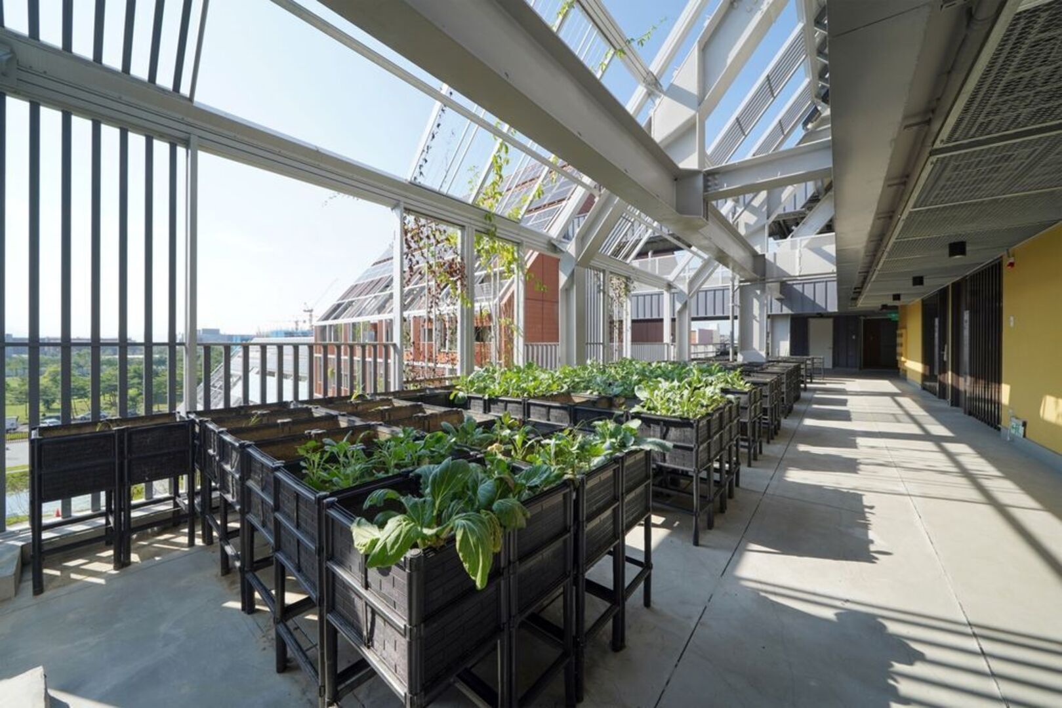
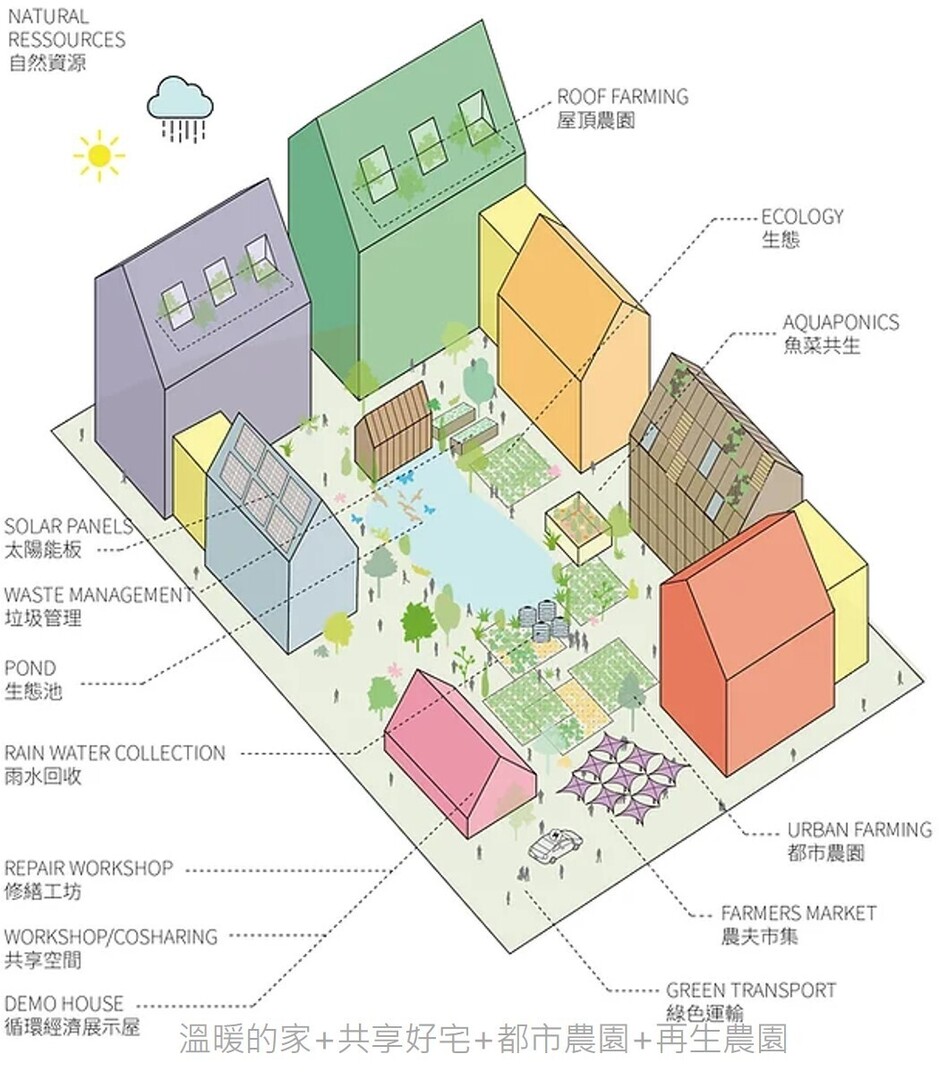
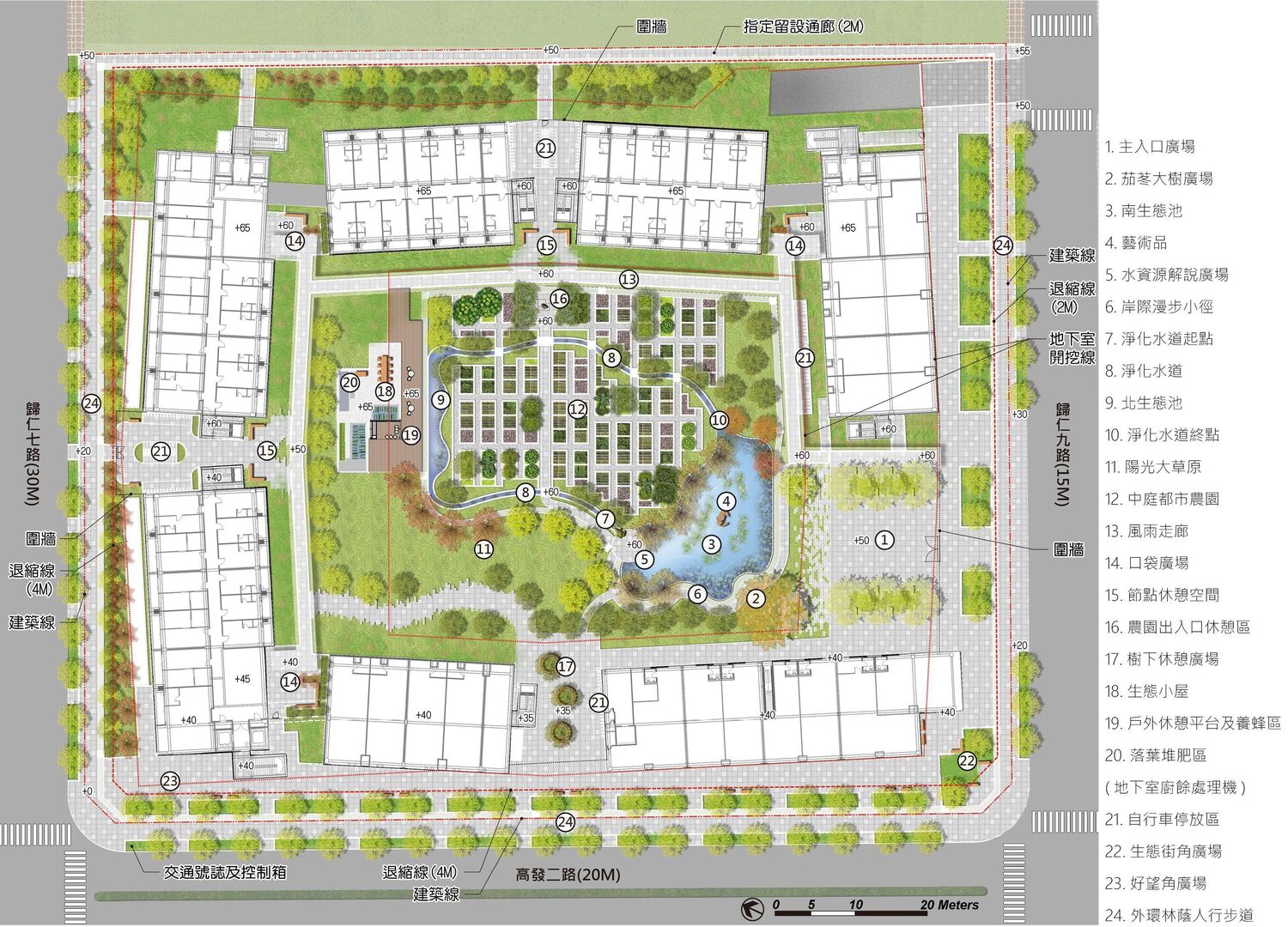
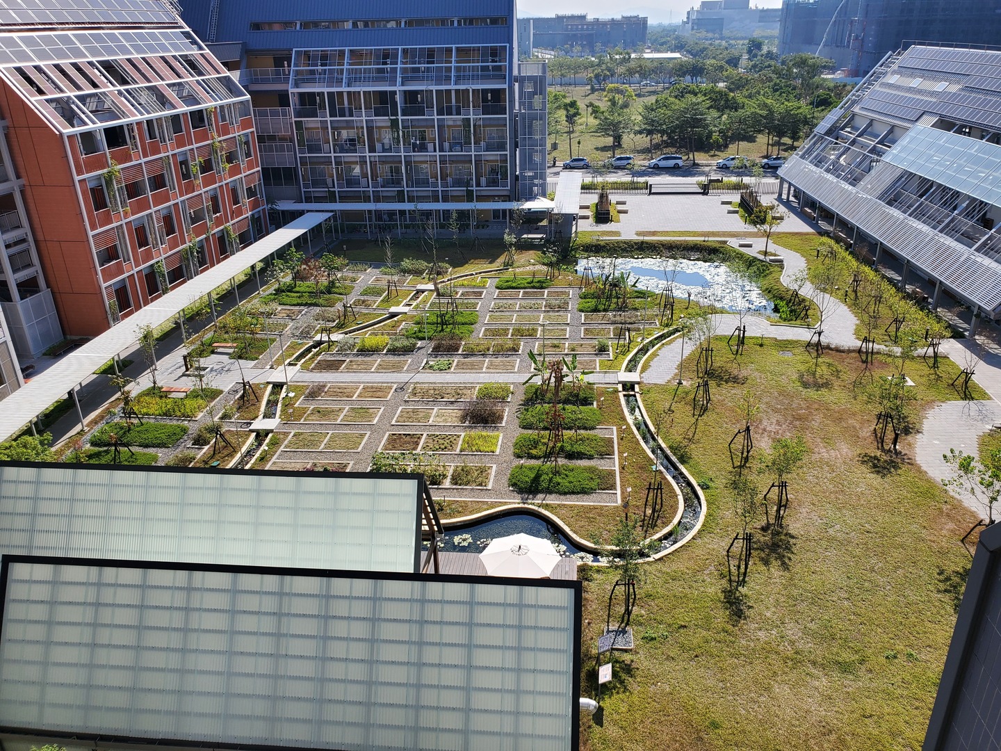
GOLDEN PARK Landscape Architecture, Environmental Planning & Design
2022 10th TILA Landscape Awards-Outstanding Award
住宅居住環境類
